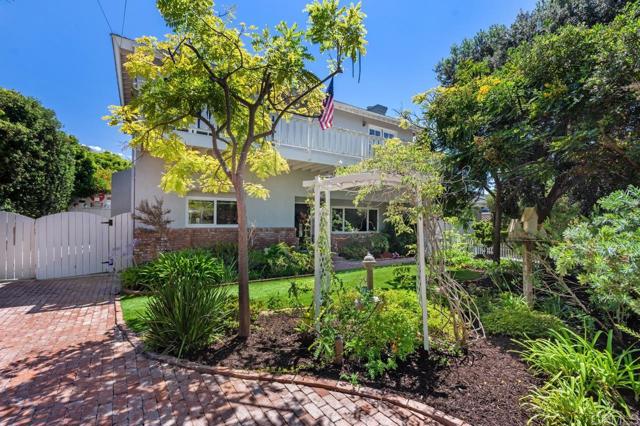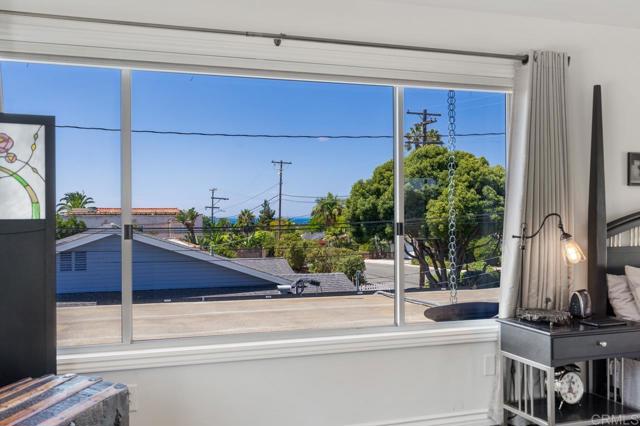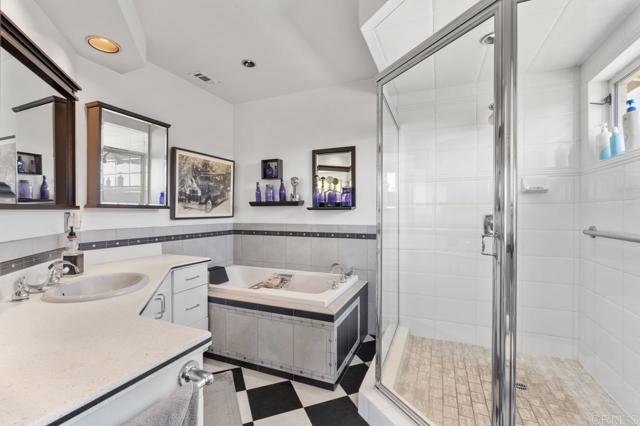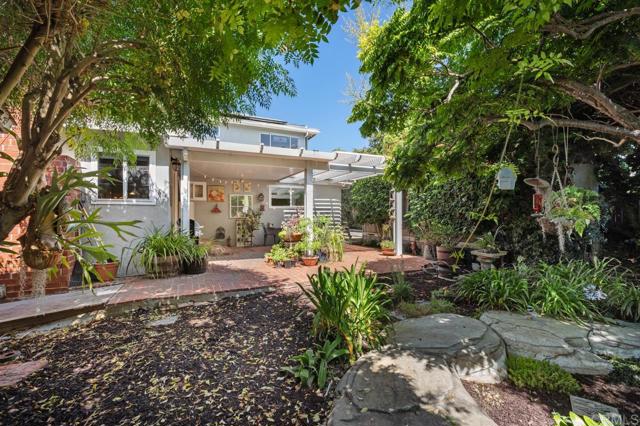Description
Welcome to this stunning home featuring a main-level secondary primary suite, an optional fourth bedroom, and a spacious great room-style kitchen and family room. A car enthusiasts dream, the property boasts an eight-car attached garage along with a separate one-car shed. The second-floor addition showcases vaulted wood beam ceilings, custom ceiling fans, and a generous second family room with a walkout balcony. The very large master bedroom offers an expansive bathroom complete with a walk-in shower, a luxurious jacuzzi tub, and a large walk-in closet with a custom-built organizer. The master suite also features two sets of doors leading to a private balcony with ocean views. This home has been thoughtfully updated throughout, including double-pane windows, a 6-year-old solar system, and newer dual AC units and furnaces, ensuring comfort and efficiency. The main level includes a second en suite primary bedroom, adding to the convenience and versatility of the living space, along with an optional area for a fourth bedroom. Enjoy cozy evenings by the gas fireplaces in both the living room and family room. The home is equipped with central heat, a bathroom wall heater, and dual AC systems, with two furnaces providing efficient heating throughout. The kitchen is a chefs dream, featuring a large center island with a deep sink, a 5-burner gas stove, granite countertops, an Advantium microwave, and light white cabinets with accent glass doors. An open Butler pantry adds to the kitchen's functionality and charm. The property includes an impressive eight-car attached garage, comple
Map Location
Listing provided courtesy of Vincent Morris of Compass. Last updated 2024-09-06 20:00:55.000000. Listing information © 2024 SANDICOR.
















































































